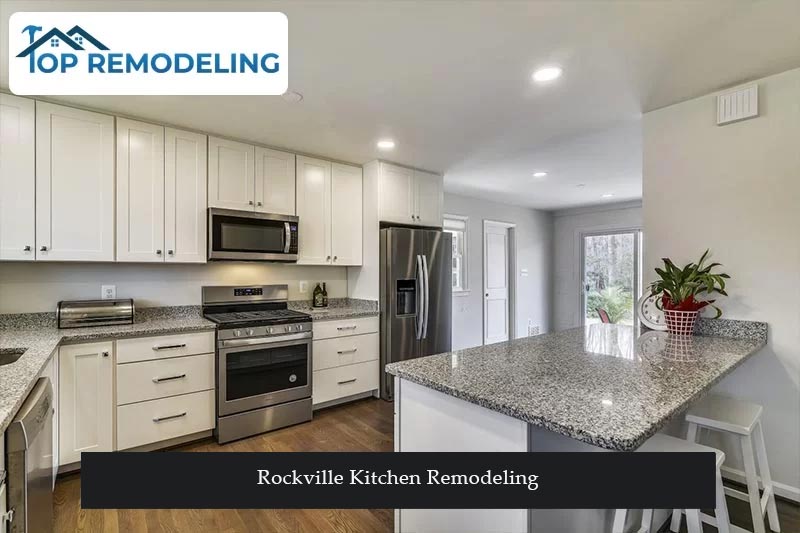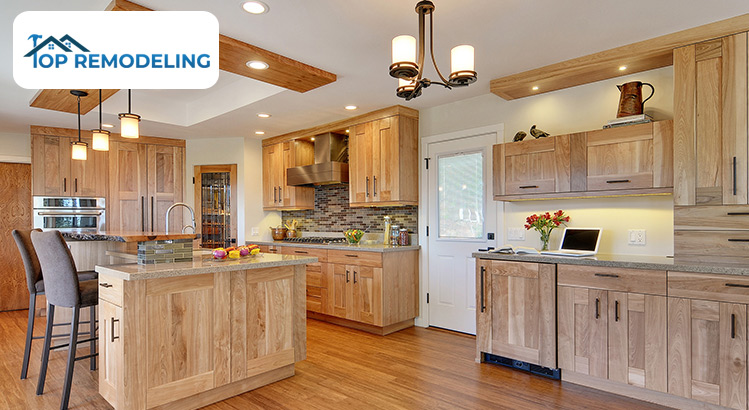Maximize the Returns on Your Kitchen Remodeling Project in Rockville
Kitchen remodeling in Rockville is a major investment. For example, the average cost of a kitchen remodeling project is about $25,000 in Rockville, with some projects costing upwards of $50000. So, when you are investing that kind of money and effort into the project, you would want to get the maximum returns from it.

At Top Remodeling, it has always been our commitment to helping our clients get the most benefits out of their kitchen remodeling projects. That’s why we track all the popular trends and check the ones that give the maximum ROI. These trends not only help you get a higher return but also enhance the form and functionality of your existing kitchen. Here are some of the trends that are currently the most popular here in Rockville.
- Get Better Cabinets: Cabinets occupy a lot of visual space. So, you need to make sure that you invest in a set that makes the right impression. Currently, most homeowners prefer hardwood cabinets compared to laminates. So, invest in the right cabinets to bump up the value of the home by a considerable margin
- Maximize Cooking and Prep Space: Changing the layout to maximize the cooking and prepping space is another popular Rockville kitchen remodeling trend. Getting a kitchen island that also doubles up as a place to have your meals is a good idea. You should always try to minimize the distance between the sink, the fridge, and the main cooking area.
- Getting Modern Appliances: Getting modern appliances and integrating them into the existing design will greatly enhance the usability of the kitchen. In fact, we have seen projects get an ROI of more than 50% in most cases. You need to choose the right set of appliances and prepare the layout around them so that people can use them without any hassle. It is recommended that you check the reviews of the appliances before getting them for your kitchen.
Our Rockville Kitchen Remodeling Process
When we start working on your Rockville kitchen remodeling project, our aim will be to simplify the process. Remodeling a kitchen can be a hassle, as there are a lot of things to manage at once. That’s why we follow a specific process to ensure that every single thing is taken care of, without taking too much time.
The overall process of a Rockville kitchen remodeling process can be divided into three main stages. We offer customized remodeling plans for each of our clients. So, the process we will follow for your project might be different. Contact our remodeling team to know more.
- Consultation, Design, and Estimate – The team visits your home to speak to you about your requirement. At the same time, the existing kitchen space will be assessed. Based on the discussion and assessment, the designs will be prepared. The designs will be according to your inputs and the relevant building codes applicable in the City of Rockville. Once you approve the design, a detailed cost estimate will be prepared.
- Permit Application – Once you choose the design, the next thing that should be done immediately would be to submit the design along with other necessary paperwork to the Building Department. They would be reviewed and if changes are to be made to the design, they will be made and reapplied. Once the permit is obtained, the inspection will be scheduled at the required times during the project.
- Remodeling – This is the stage when the actual remodeling work will begin. The work can be subdivided into stages like deconstruction, rough-in work, and construction of new elements and finishing. At this stage, care would be taken to make sure that your existing home and your family are safe from any damage. Once the work is done, a final inspection will be conducted by the City Office, following which you will get your Certificate of Occupancy.
Applying for Kitchen Remodeling Permits in Rockville
All Rockville kitchen remodeling projects are required to obtain permits before starting construction projects related to electrical, plumbing, mechanical, structural work, and more. You would need to submit a detailed permit application to the Building Department of the City of Rockville.
At Top Remodeling, we will help you determine the kind of permits that you need and also make all the necessary applications, handle the inspections and all the aspects would be managed by our team of experts.
Submission Guidelines for Getting Permits For Your Rockville Kitchen Remodeling Project
Here are some of the pieces of information that you should submit when you are applying for kitchen remodeling permits in Rockville

- Rated walls shall be determined per 2018 International Residential Code (IRC) Section 302.1 and Table 302.1(1).
- Accessory structures over 200 square feet in area are required to be a minimum of five (5) feet or greater from the property lines;it’s its less than 5 feet, the wall fire rating and assembly details shall be indicated as required.
- Location and opening size for emergency escape and rescue openings (EERO), including sill height.
- Window and door schedule indicating the size, type, safety glazing, U-factor, and SHGC.
- Chimney/Fireplace details note actual model numbers for prefabricated units. On the building, the section indicates the Chimney heights and termination at the roof.
- Building Section of exterior wall indicating: Top of Wall, Floor, and Roof heights.
- Provide information on fire-stopping, fire-blocking, and draft-stopping materials as required.
- Braced Wall Design indicating: Method, Location, and Length of braced wall panels, per 2018 IRC Section 602.10.
- Provide detailed information on radon reduction, including pipe size and proposed vent location.
- Building additions and related improvements that result in more than 2,000 square feet of impervious area must provide for stormwater management. Contact the Department of Public Works to know more about stormwater management permits and requirements. DPW approval is required prior to building permit issuance.
Permit Application Fee
Here are the details of the fees that you will need to pay for your kitchen remodeling permit in Rockville.
- Minimum fee – paid at the time of application (excludes residential Solar panel projects) — $128.50
- Inspector call back for re-inspection — $110.00 per permit
- Code requirement modification request — $180.00 per request
- Alteration — $0.23 per square foot of affected area
- Permit / Plan Revision – after ISD plan review approval, per revision — $82.50
- Investigation of work without a permit – owner performing work on residential property — $180.00
- Investigation of work without a permit – all others — $360.00
Get In Touch
If you want to simplify your remodeling process, without compromising on the quality, give us a call today. Get a free and detailed quote from our experts today.
