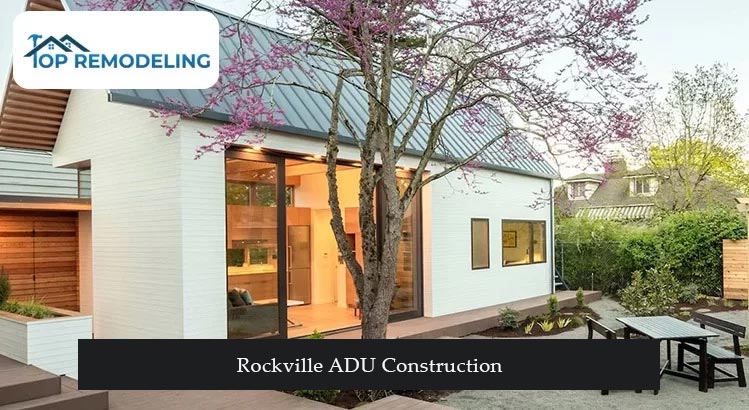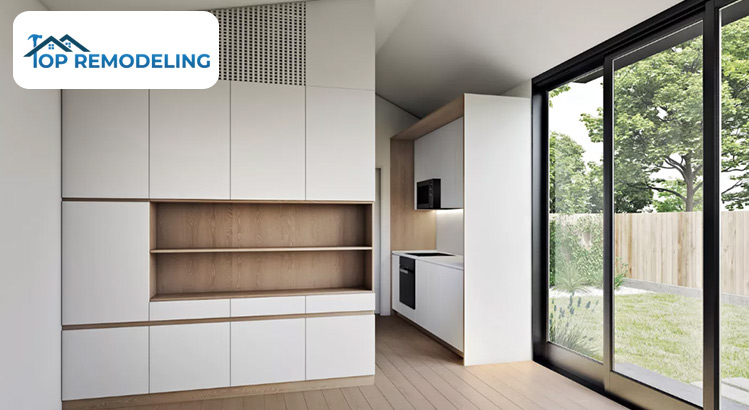The Different Types of ADU Permitted in Rockville
Accessory Dwelling Units differ in their form and nature. They are designed to serve different purposes. As a homeowner, it is important that you consider all of them and then choose the right one for your needs. If you are not sure about the kind of ADU that would be right for you, feel free to speak to our consultant and find out more.

The City of Rockville permits many different types of ADUs to meet the diverse needs of the residents. Our Rockville ADU construction will help you build the following kinds of ADU on your property.
- Attached and Detached ADU – An attached ADU is attached to the main housing unit. It shares the same footprint as the main housing unit. A detached ADU, on the other hand, is completely independent of the main housing unit. It has its own foundation, a separate floor plan, and a separate utility connection. These can have multiple levels, but should not exceed the height of the main unit.
- Garage Conversion – Most residents park their cars in the driveways or on the curb. This leaves the garage space underutilized. You can convert your garage into a living space with garage conversion in Rockville. This will not only increase the overall living area but will also increase the value of your property.
- Junior ADU (JADU) – The Junior ADU, as the name suggests, is smaller in size compared to a normal ADU. However, just like a normal ADU, they come with all the features that are required for private living. There are certain restrictions on what you can and can’t include in your JADU.
The Requirements for Rockville ADU Construction
When you are thinking about Rockville ADU construction, you would need to know about the different legal requirements as set forward by the City Council. All your plans and designs should conform to the rules. Otherwise, you will have problems getting the permits on time.
Being one of the most experienced names in Rockville ADU construction, we have an indepth knowledge of all the relevant rules and regulations. When you are building an ADU with our team of experts, we will make sure that the designs conform to the laws. This would help you to get the permits on time and avoid any issues or hassles later on.
Height of the ADU
Height is to be measured to the peak of the roof of an accessory building. In addition, accessory building heights would be measured from the lowest point of the finished grade rather than at the front of the building. Please note that the height of any accessory building could not exceed the height of the main dwelling. A maximum height of up to 20 feet would be allowed if granted a waiver by the Board of Appeals. This extra height could accommodate a studio or home office over a garage or allow for an accessory dwelling unit.
Maximum Size of the ADU
When you are planning for Rockville ADU Construction, it is important to follow the restrictions on the size of the ADU. The maximum footprint (i.e., area on the ground) for accessory buildings would be calculated based on the actual lot size, rather than the minimum lot size of the underlying zone. For example, if the lot is 7,000 square feet in size, then it could have an accessory building footprint of up to 700 square feet. The maximum size of any one accessory building to 750 square feet or the footprint of the main house, whichever is smaller. The total footprint of all accessory buildings on a lot shall not exceed 1,000 square feet. It should be noted that is no size limit for accessory buildings in the large-lot (i.e., R-200 and R-400) zones.
The Setback Requirements
The setback requirements are the minimum distance that the ADU should maintain from the property lines. An accessory building from any lot line of three (3) feet of building setback per foot of additional accessory building height. This additional setback applies to building heights of between 12 and 15 feet.
Why Choose Us for Rockville ADU Construction?
When you are looking to execute a Rockville ADU construction project, it is important that you hire the right contractor for your needs. At Top Remodeling, we would help you handle all the different aspects of the project, right from preparing the design, getting the permits, and executing the construction work.

Here are some of the advantages that you would get when you hire us for your Rockville ADU construction project
- Expertise – We have a team of experts who have years of experience in building attached, and detached ADUs as well as garage conversion and JADUs in Rockville.
- Tried and Tested Process – We follow a specific and customized process to meet your specific needs. This helps us to take less time and money.
- Complete Support – You will have a dedicated project manager who will offer you complete support. Whether you want to include design inputs or check the status of the project, all your issues would be addressed.
Get In Touch
If you want to simplify your remodeling process, without compromising on the quality, give us a call today. Get a free and detailed quote from our experts today.
